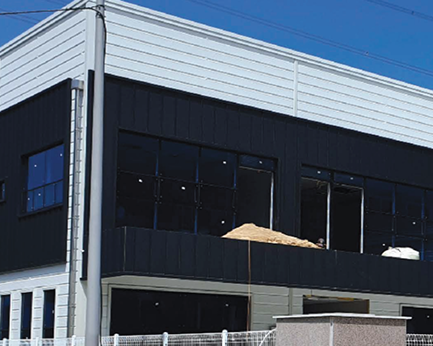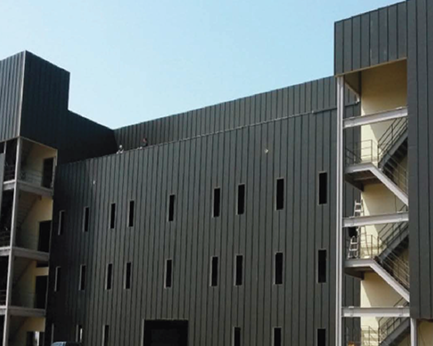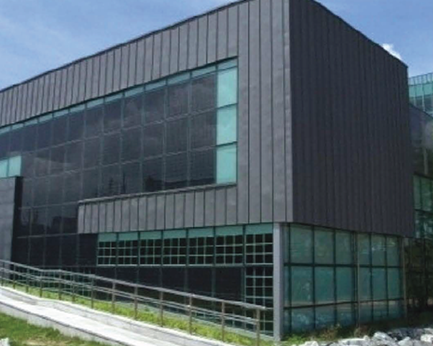Since 1984, Wooshin’s philosophy has prioritized customer success, supporting clients in gaining competitiveness and business performance.
Wooshin Co., Ltd. will contribute to our customers’ success by delivering top-quality products through cutting-edge sandwich panel automation systems, technological innovation, and a commitment to world-class business standards.
Boltless type panel allows for easy attachment and detachment, making installation simple.
Combines excellent workability with aesthetic beauty, reflecting Northern European-style visual design.



